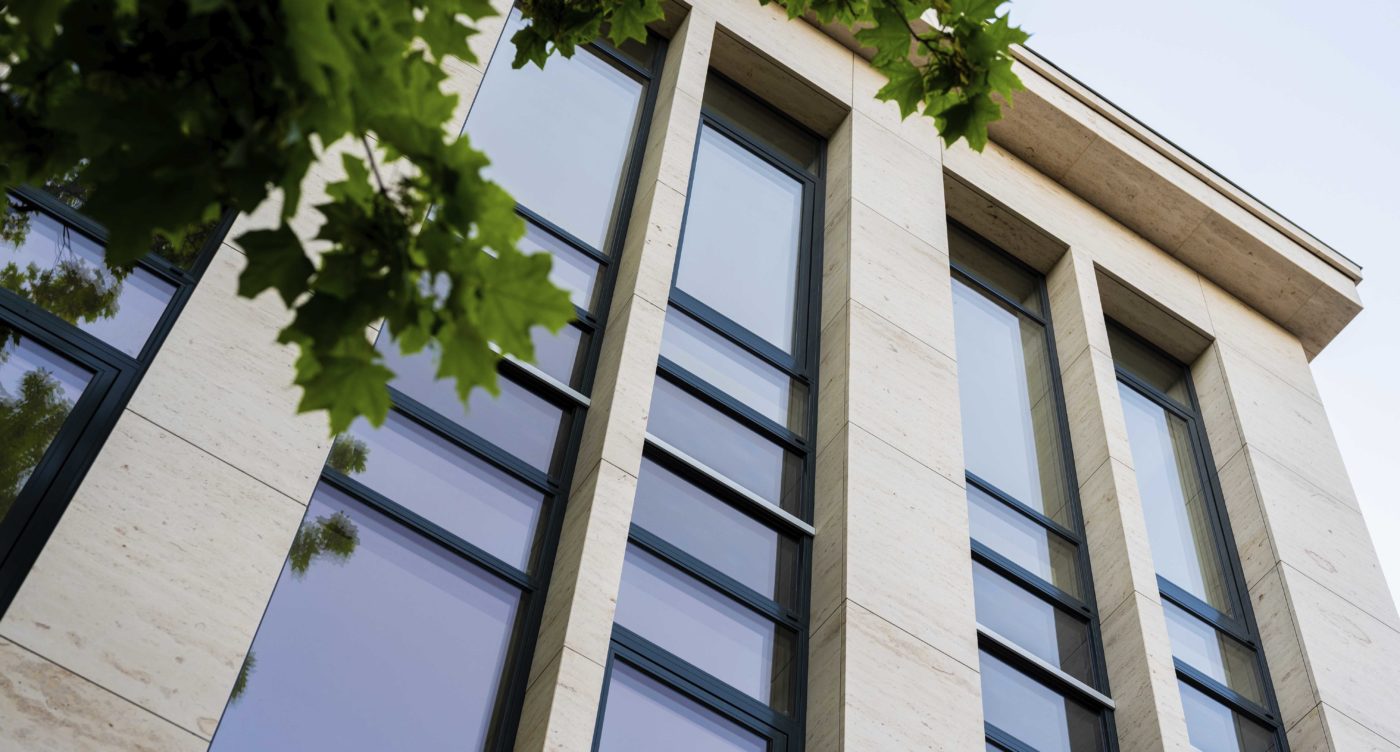Windows and doors » COto Curtain wall
About
Curtain wall by COto window system features traditional Scandinavian design, which is combined with up-to-date shapes, faultless functionality and highest quality. In curtain wall you create up to 3 stories high glazed area that can integrate any type of window (both tilt & turn and casement), entrance door or sliding doors, creating modern architecture and energy-saving solution.
Advantages and application
Curtain wall by COto window system is made of a wooden frame with composite material and aluminum claddings on the outside. With adjustable wooden frame depth – curtain walls can be used in all type of residential buildings, public and office buildings with a wide range of architectural, functional and visual requirements. Our curtain wall benefit is that its produced as ready-made curtain wall from factory and delivered in 2 or more window blocks. Curtain wall system can achieve a U value as low as 0.77 W/m²K.
Technical information
- System: COto48 (double glazed )
Installation depth (mm): 116, 140, 164, 188,; 214, 250, or more upon request.
Thickness of insulating glass unit: 26 mm
Total energy Eref: (openable window) = -22.5 kWh/m2
Air permeability (EN 1026): Class 4 (classification EN 12207)
Watertightness (EN 1027): E1500 (classification EN 12208)
Resistance to wind loads (EN 12211): C3 (classification EN 12210)
Sound: up to 33dB Rw+Ctr glass
Thermal insulation:
Window: Uw* = 1.29 W/m2K
Insulating glass unit (4-18-4)
Ug = up to 1.0 W/m2K
Frame Uf = 1.22 W/m2K
*standard size 1230 x 1480 mm openable window, according to EN ISO 10077:1
- System: COto62 (triple glazed)
Installation depth (mm): 130, 154, 178, 202, 228, 264, or more upon request.
Thickness of insulating glass unit: 48 mm
Total energy Eref: (openable window) = +5.1 kWh/m2
Air permeability (EN 1026):class 4 (classification EN 12207)
Watertightness (EN 1027): E 1200 (classification EN 12208)
Resistance to wind loads (EN 12211): class C3 (classification EN 12210) Sound: up to 40 dB Rw+Ctr
Thermal insulation:
Window: Uw* = 0.77 W/m2K
Insulating glass unit (4-18-4-18-4)
Ug = Up to 0.50 W/m2K
Frame Uf = 1.18 W/m2K
Ew: 5.4 kWh/m2/year;total energy: 9.8 kWh/year – meets the A energy class.
*standard size 1230 x 1480 mm openable window, according to EN ISO 10077:1
Glass
COto windows have extensive possibilities for glazing type of the choice: different sun protection, sound insulation, personal safety, self-cleaning, self-dimming, painted glass, fire safety, anti-burglar and thermal insulation with different levels.
Window bars: The window cross bars have multiple options to choose from that perfectly match any window system.
Technical calculations for statics and wind loads are done for all glazed projects.
Accessories
Operating function of Curtain wall openable parts are provided by: IPA, PN, GU, SIEGENIA, MILA-GARANT, ASSA, HOPPE and others.
Several ventilation solutions for ventilation equipment are also available depending on the air circulation and acoustic levels required inside the building.
(Trimvent, Biobevent, Klikventil, Duco)
Paint and surface treatment
External aluminium cladding – in all colours offered by the RAL, NCS catalogue with different surface finish such as Gloss, Matt, Granite or other texture.
Internal wooden part – in all colours offered by the RAL, NCS catalogue, with lacquer coating preserving natural wooden look, with water-based paints and lacquers provide ecological and environment-friendly product from TEKNOS paints.
Most used wood for windows is Finger -jointed pine. For window sash it is used hardest part of pinewood- the heartwood. To meet client wishes we can offer other type of timbers like mahogany, oak, sapeli, etc.
Wood is warm, well absorbs sound and provide comfort and warmth to the house meanwhile aluminium is a modern high-technology product that is particularly resistant to external impact, relatively light and does not add additional weight to window.



