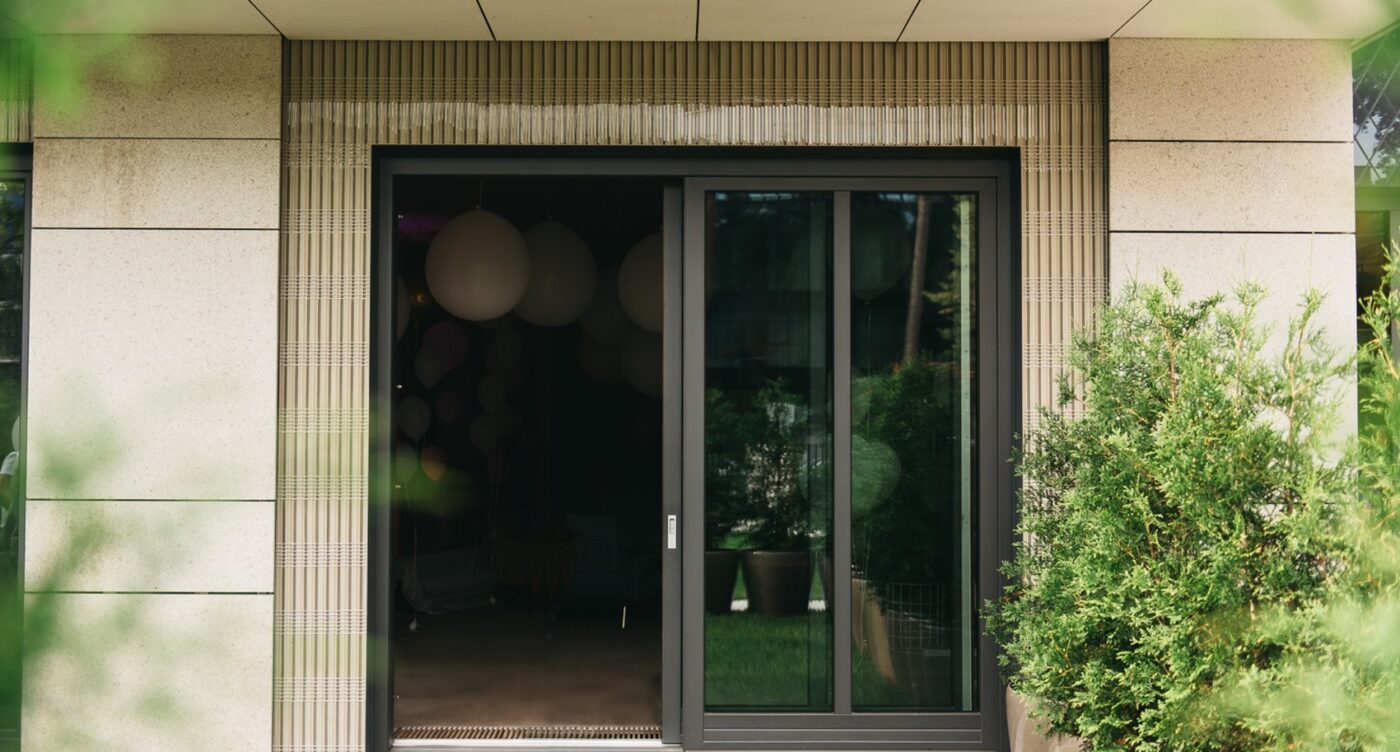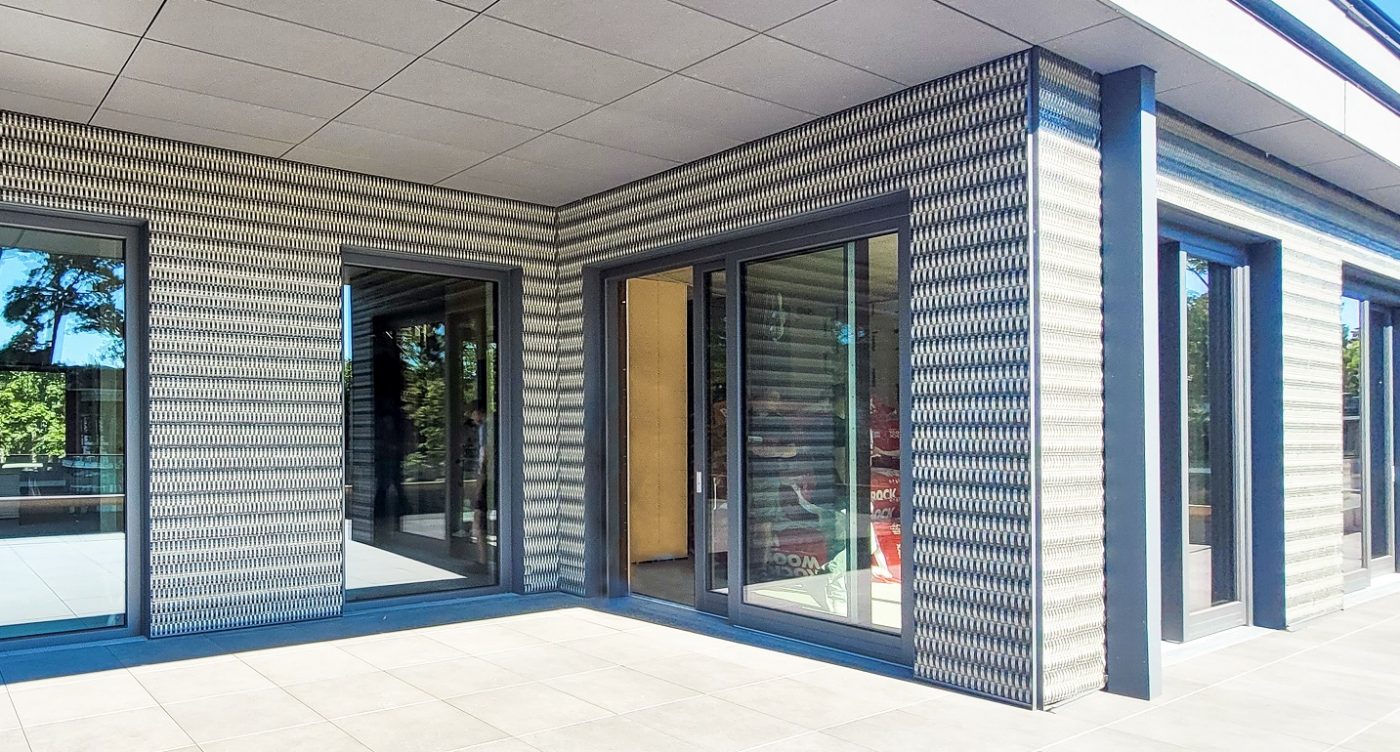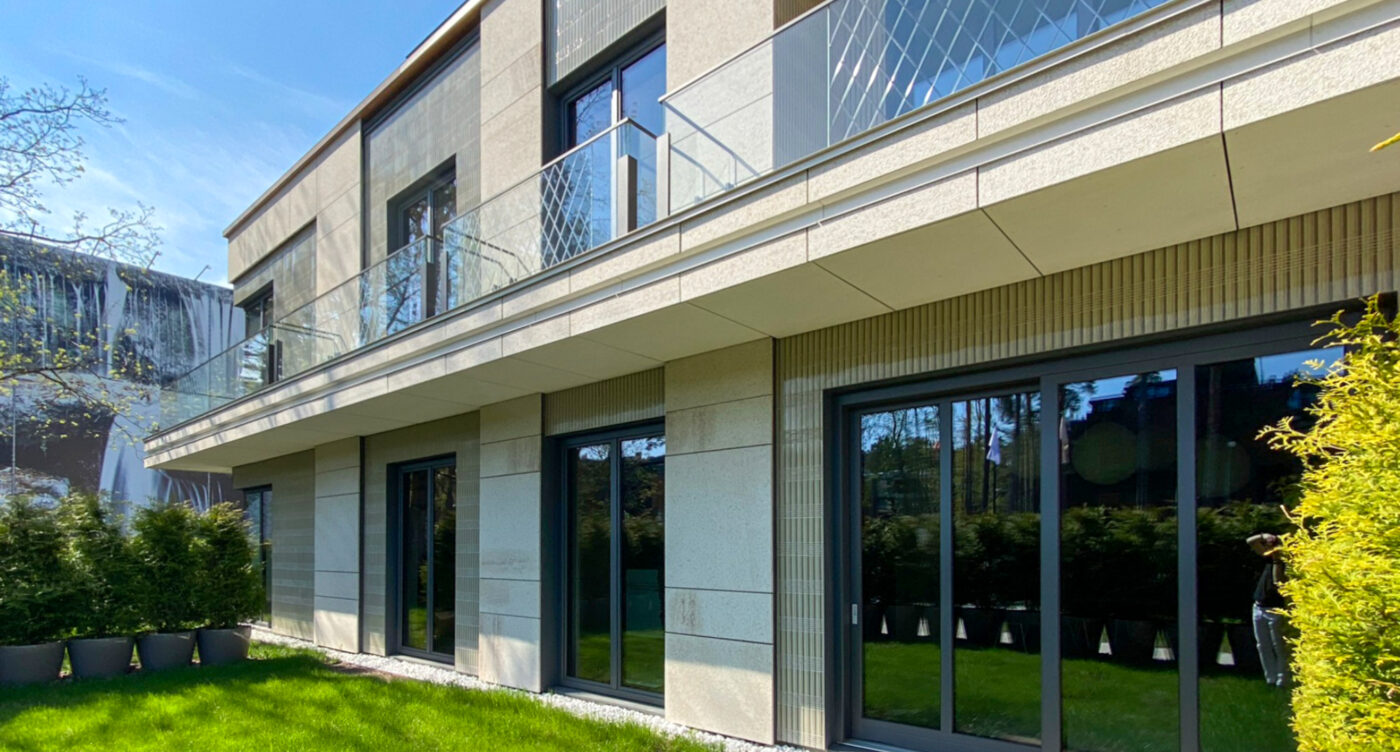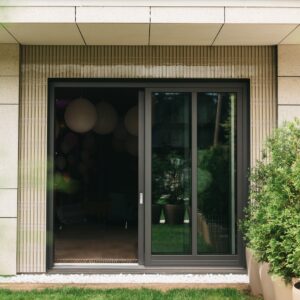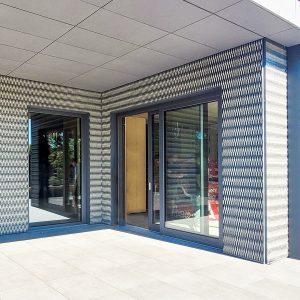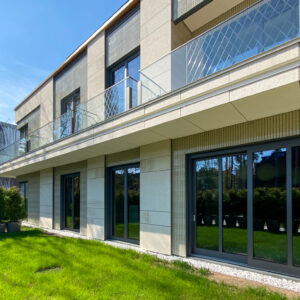Windows and doors » Sliding door
About
Lift and slide door is a great solution for locations such as balconies, terraces and other places where large glazed area require access to outside. Through the multiple combining parts, lift & slide doors have a matching solution from traditional to modern architecture looks where the highest demand is placed on aesthetics, air-tightness, insulating ability, function and durability.
Advantages and application
Lift & slide doors are produced with slim wooden frame, with and aluminum claddings on the outside.
Lift & slide door glass not only provide perfect outside view, but also ensure large amount of light for interior side, therefore personal-safety, sound insulation, sun & heat control glass suggestions would help to find right balance.
With sash width up to 3300mm and height up to 3000mm, total combining width can be achieved up 12000mm and more.
Technical information
Opening: Lift & slide
Total depth (mm): 78 or 92mm Size: Up to 12000 x 3000mm
Material: Wood + aluminium cladding
Glazing: Double or Triple glazed.
Sliding door type: Standard, Nordic
Treshold: Aluminum
Air permeability (EN 1026): Class 4 (classification EN 12207)
Watertightness (EN 1027): E1050 (classification EN 12208
Resistance to wind loads (EN 12211): Class C5 (classification EN 12210)
Sound: 35 dB Rw+Ctr
Thermal insulation:
Lift & slide door : Uw* = up to 0.66 W/m2K (78mm)
Ug = up to 0.47 W/m2K
Glass
Lift and slide doors are equipped with glass to ensure requested personal-safety, sound insulation, fire safety, Glass can also be painted or covered with MDF panels inside insulated glass unit.
Window bars: The window cross bars have multiple options to choose from that perfectly match any window system.
Technical calculations for statics and wind loads are done for all glazed projects.
Accessories
Function of the lift and slide doors is provided by GU. Use of high-quality hardware allows to develop up to 660 kg heavy sash.
Sash and door handles are used from GU or HOPPE. Standart colors for handles are stainless steel, black or silver tone.
Special features such as:
- close door in ventilation position
- PAS24 or RC3
- Soft-open/close function
- EPower – automatic opening
- GU Thermostep- barrier free treshold
- 90 degree – corner sliding door
- Possible to order as an assembly kit – final assembly on site.
- Passive ventilation (klikventil)
Paint and surface treatment
External aluminium cladding: all colours offered by the RAL, NCS catalogue with different surface finish such as Gloss, Matt, Granite or other texture. Internal wooden part: all colours offered by the RAL, NCS catalogue. Water-based stains and lacquers provide ecological, environment-friendly and natural product look. Most used wood for doors is finger-jointed pine. Oak, mahogany, sapeli and other wood species can be offered to meet client’s expectations and wishes.
Non-finger-jointed option is available for all types of wood.
Wood is warm, well absorbs sound and provides comfort and warmth to the house, meanwhile aluminium is a modern high-technology product that is particularly resistant to external impact, relatively light and does not add a lot of additional weight to window.


